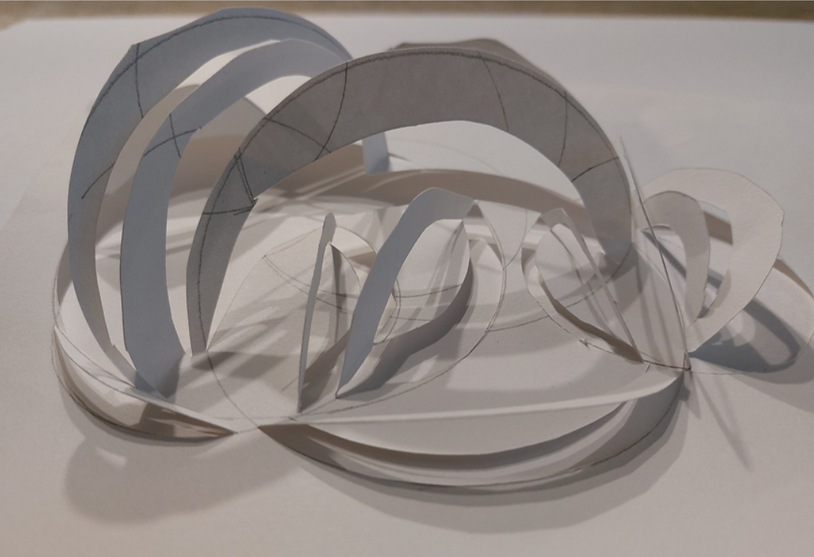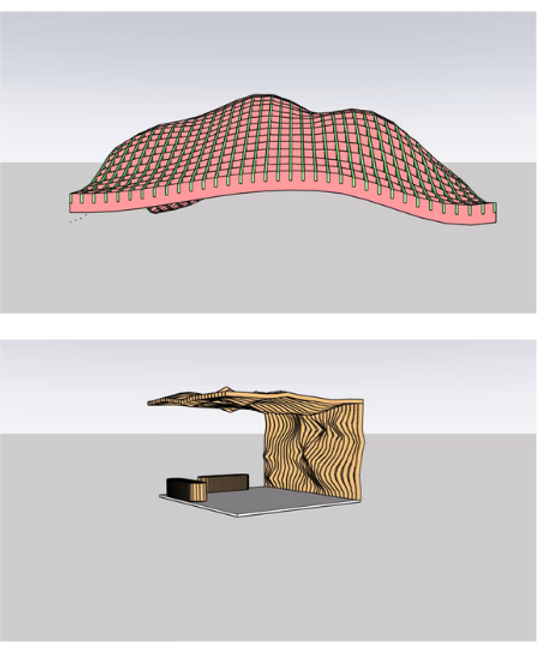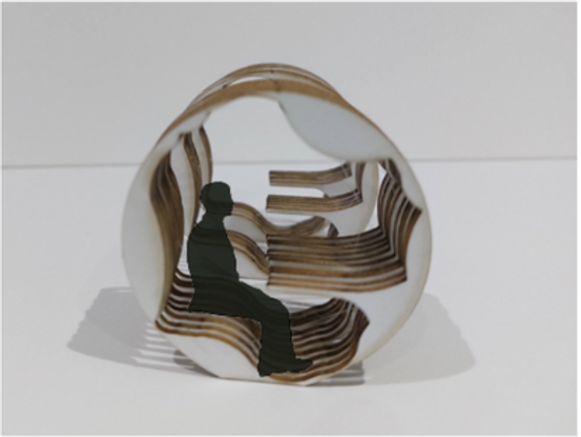Cultures Of_Hub
This project involved designing a versatile and nature-inspired “furnitecture” piece to serve as a welcoming hub for the Cultures of_ Team in Huddersfield Town Centre. The design supported well-being and adaptability, functioning as an exhibition display, seating/meeting area, or a space for creative workshops and discussions.
Key features included an integrated work surface, exhibition display areas, and comfortable seating. The design emphasised accessibility, brand alignment, and material creativity, with the final proposal communicated through physical 3D models, A3 boards, and supporting narratives.

Technical Drawings


Design Development
.png)
.png)
Through experimentation with lines, I developed a model that evoked the dynamic form of lightning strikes. Given the project's focus on well-being, I explored the intriguing relationship between thunder and its connection to a sense of calm.
.png)
Disclaimer: The images used for concept inspiration are for reference purposes only and do not represent my original work.
I moved away from the direct effects of weather and instead drew inspiration from clouds, exploring their calming and restorative qualities. Cloud spotting encourages mindfulness and relaxation, while their slow, gentle movement promotes a sense of peace. Their ever-changing forms symbolise adaptability and positive reinforcement for mental well-being. Additionally, clouds create a connection to nature, linking indoor spaces to the outdoors. Their engaging and playful shapes spark imagination, evoke nostalgia, and boost mood, making them a meaningful and dynamic design influence.
.png)
I explored organic shapes to design structures that cast dynamic shadows, inspired by the way clouds drift across the sky, subtly filtering sunlight and creating fluid patterns. The softness and lightness of these forms evoke the calming sensations of cloud gazing, fostering a sense of tranquility and wonder.

In order to mimic the effect of crepuscular rays, I experimented with designing parametric shapes using SketchUp 3D software and investigating the possibility of using natural light in an outdoor environment.I like the idea of incorporating a parametric structure as a roof, as it not only allows natural light to filter through but also offers users a clear view of the sky. This design choice maintains a strong connection to clouds, enhancing the experience of the social hub.
.png)
Disclaimer: The images used for concept inspiration are for reference purposes only and do not represent my original work.
.png)
These images guided my exploration of key design challenges:
-
Transforming solid materials into organic, lightweight forms.
-
Enhancing flexibility and adaptability in furniture design.
They provided valuable insights, helping to refine my approach and align the design with my conceptual goals.
.png)
PROPOSED LOCATION - GREENHEAD PARK, HUDDERSFIELD
.png)
.png)
I selected oak as the structural material because it connects to Greenhead Park, where oak trees are a prominent feature. Oak’s inherent strength and pliability make it ideal for steam bending, which is a method I plan to use to achieve the design’s curved forms. Additionally, oak is a versatile timber commonly used in furniture making and is well-suited for outdoor applications, ensuring both durability and aesthetic harmony with the environment.



To enhance adaptability, I questioned whether the workstations could incorporate a track system that allows panels to slide, enabling seamless adjustments between individual and group work configurations.
CONSIDERED CONSTRUCTION OPTIONS
.png)
Work station:
2400mm length plank
Circumference = 6594mm
3 lengths required (per arch)
Seating area: 2400mm length
Circumference = 9969.5mm
5 lengths required (per arch)
Lengths will be joined with a scarf joint then steam bent.
.png)
Work station:
2500mm length batten
Circumference = 6594mm
3 lengths required (per arch)
Seating area: 2500mm length batten
Circumference = 9969.5mm
4 lengths required (per arch)
Laminated strips, steam bent.
Disclaimer: The images used are for reference purposes only and do not represent my original work.

Disclaimer: The images used are for reference purposes only and do not represent my original work.
PROPOSED FIXINGS/ JOINTS
The laminated timber beams will incorporate embedded steel T-plate fixings at each end, ensuring a secure and stable connection to the ground while maintaining overall structural integrity. To further reinforce the timber joints, dowels will be used to strengthen the connections between timber lengths, creating a robust and reliable assembly. This approach enhances both durability and load-bearing capacity, ensuring long-term stability.


Disclaimer: The images used are for reference purposes only and do not represent my original work.
The fixed elements of the design will feature concealed fixings for a seamless appearance. Steel rods will be inserted through the sections at evenly spaced heights, providing structural stability. To maintain the design’s aesthetic, the rods will be discreetly covered with 50 mm wooden rings, effectively hiding the steel and ensuring a polished finish.

