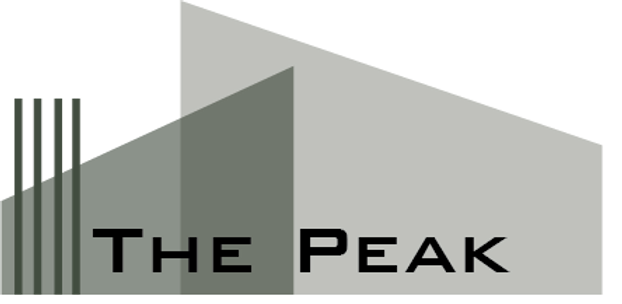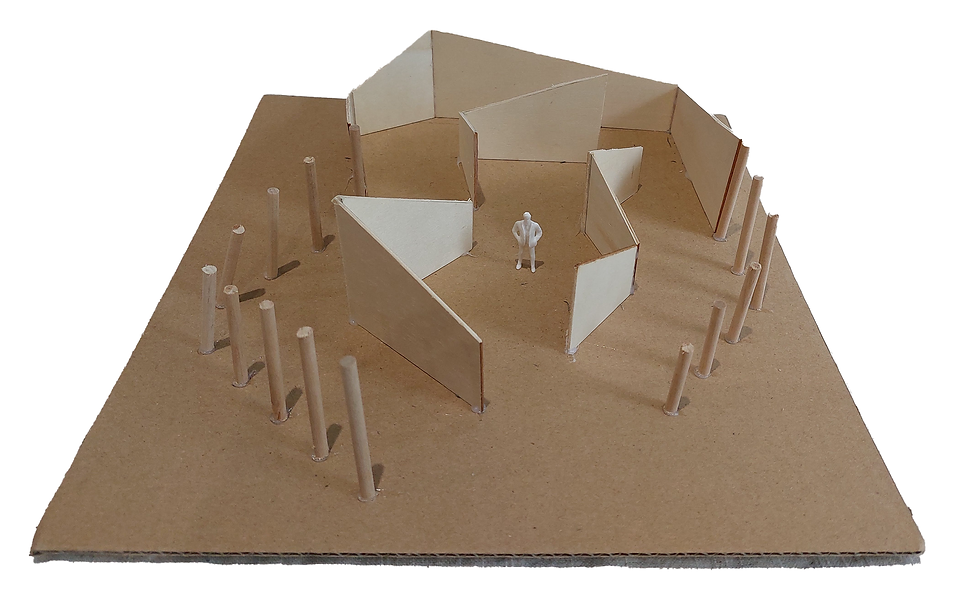top of page
Spatial Ability & Modelling
Exhibition Space
This project focused on developing an exhibition space through the exploration of spatial concepts, design logic, and 3D modeling. The goal was to create functional and aesthetically engaging environments while emphasising circulation, user experience, and human scale.
Key objectives included designing 2D and 3D representations, applying design principles to enhance the spatial experience, and tailoring the space to meet the needs of the local community. Deliverables included schematic plans, physical models, and orthographic projections, presenting a cohesive and detailed approach to spatial design and planning.

RENDERED MODEL USING PHOTOSHOP

LOGO DESIGNED USING ADOBE INDESIGN

HAND DRAWN ORTHOGRAPHIC PROJECTIONS

PHYSICAL MODEL 1:25
Design Development


bottom of page

